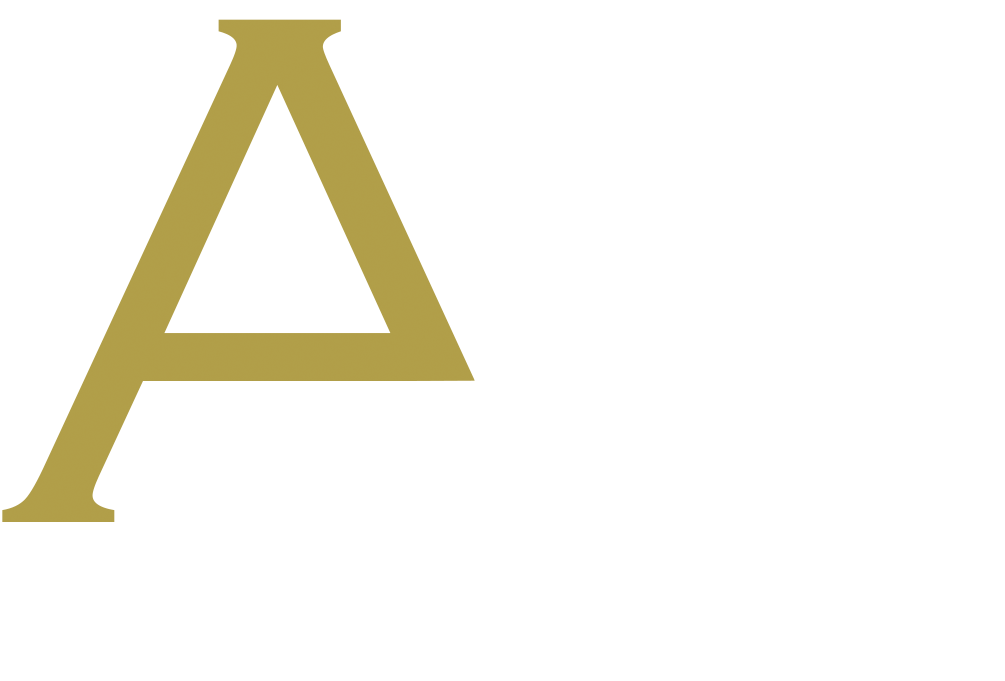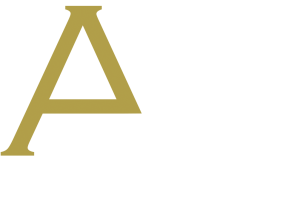Property Search
I am so happy that you are taking the time and browsing through the properties and homes that are offered here in Florida. I am so happy to offer you my services to help you find your perfect home in paradise.
Please let me know if you need any help at all, that is what I am here for. Thank you again for visiting my site, and I look forward to helping you find your piece of Florida paradise!

38 Osprey Point Drive Osprey, FL 34229
Due to the health concerns created by Coronavirus we are offering personal 1-1 online video walkthough tours where possible.
Under contract-accepting backup offers. **DON’T WAIT TO BUILD!! EXQUISITE, NEWLY-CONSTRUCTED, FRENCH WEST INDIES STYLE ESTATE** located in the COVETED, OAKS BAYSIDE Country Club Neighborhood on Sarasota Bay waters offers superb attention to detail. This Custom-Built residence boasts 4 En Suite Bedrooms PLUS Large Den/Office, 5 Full and 1 Half Baths and features impressive Upgrades throughout its Open Floorplan concept. A well-equipped Chef’s Kitchen with large island sitting area, adjacent great room and dining room are all ideal for entertaining and showcase High Ceilings that range from 13ft to nearly 15ft. The Owner’s Bedroom Suite features Multiple Walk-in Closets, Custom Tiled Shower, Woodbridge Soaker Tub, Dual Vanities, etc. The stunning, expansive and screened outdoor living space is the epitome of Florida living and features an impressive kitchen and eating area, additional covered and cozy sitting area complete with attractive gas fireplace and a Picturesque, Heated, Saltwater Pool & Spa. With its highly sought-after, Southern Exposure and Preserve View, the setting achieves desired Privacy. Technology abounds with the latest Pentair control system for Pool/Spa, efficient tankless gas hot water heater, over $50k in automated window treatments, whole house water filtration, and countless other features. Premium, Engineered Hardwood and Porcelain Tile floors throughout. THE OAKS is a distinguished country club community which boasts many accolades including: Platinum Club of America, Emerald Club of the World and Elite Distinguished Club of the World - where amenities include Two, 18-hole Championship GOLF courses, Award-Winning TENNIS program with 12 har-tru hydro-grid tennis courts, 4 PICKLEBALL courts, state-of-the-art FITNESS center and junior olympic, heated community SWIMMING POOL. THE OAKS is just minutes from nationally ranked Pine View School, the Legacy Bike Trail, Area Beaches and all that Gulf Coast living has to offer. Membership is required and available. **ENJOY THE 3D VIRTUAL TOUR**
| a month ago | Listing updated with changes from the MLS® | |
| a month ago | Status changed to Pending | |
| 4 months ago | Listing first seen online |

Listing information is provided by Participants of the Stellar MLS. IDX information is provided exclusively for personal, non-commercial use, and may not be used for any purpose other than to identify prospective properties consumers may be interested in purchasing. Information is deemed reliable but not guaranteed. Properties displayed may be listed or sold by various participants in the MLS Copyright 2024, Stellar MLS.
Data last updated at: 2024-04-28 05:35 PM EDT



Did you know? You can invite friends and family to your search. They can join your search, rate and discuss listings with you.